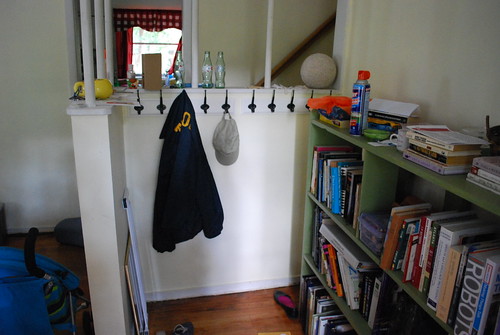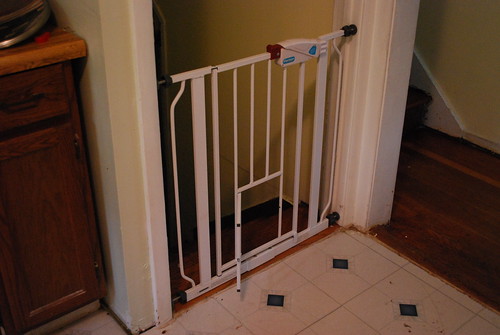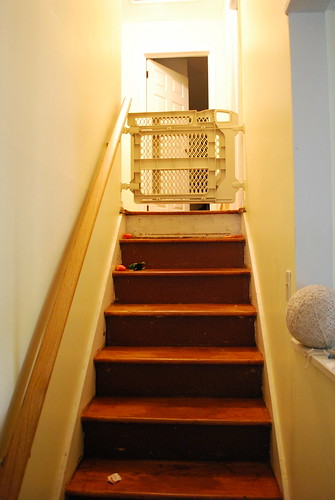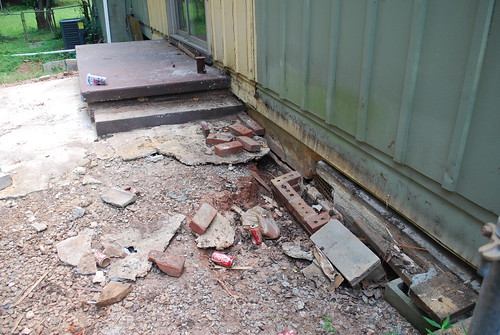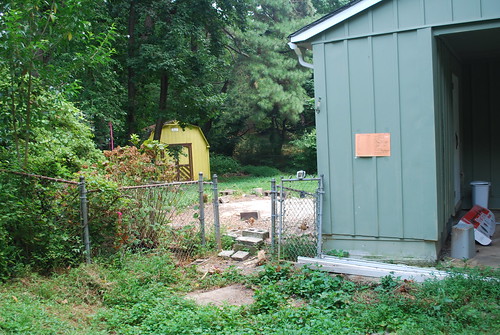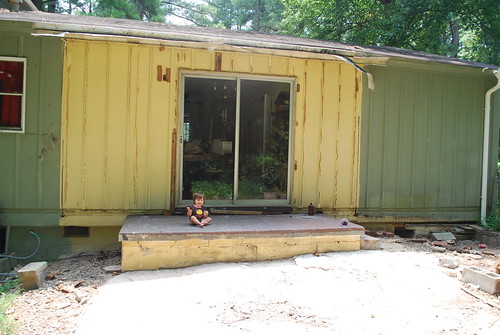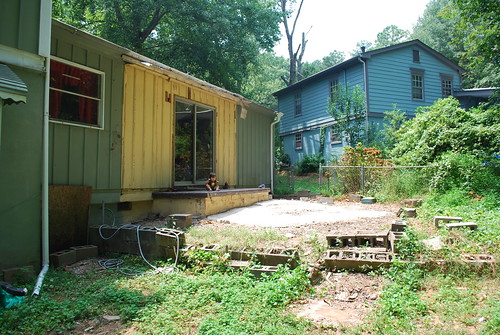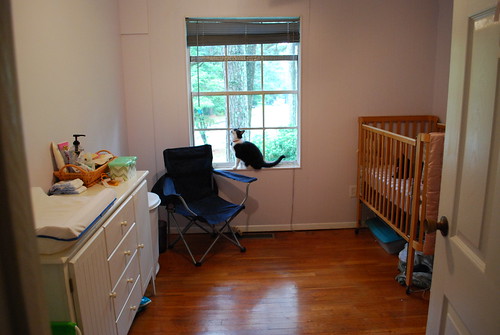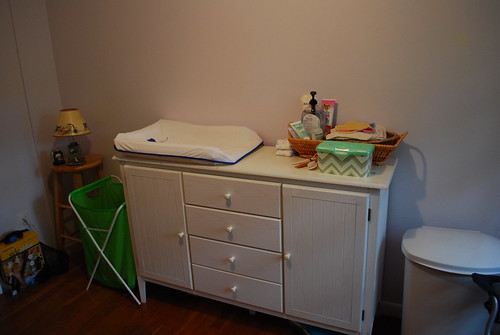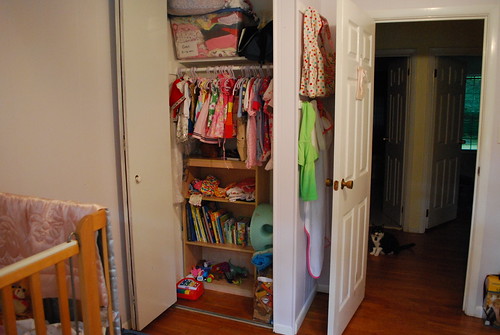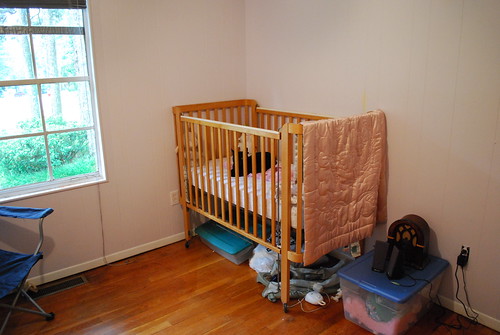consensus is not reached
So we had a third estimate for our foundation this morning. It seems that no one can agree on how to best fix it! Meanwhile, we (the non-experts) are left trying to sort through which company we believe the most.
The problem: In the back corner (underneath the closet at the back of our carport), the footing is completely cracked through. It is sinking in the ground, coming apart from the wall of the house. This has caused the entire back half of the main level of our house to dip – there is about 3″ from the center of that level to the back. The cause is most likely water flow – there is some debate about whether we have water issues in our crawlspace or not. I don’t think there is standing water, but maybe it comes in when it’s raining? I don’t know. I should take some pictures from inside the crawlspace about what’s going on.
Back before we bought the house – July 2009 – Foundation Repair Company A came and gave us an estimate – 6 piers would fix the problem, $5400. Based on this estimate, we decided to move forward with the house. (If we had known then what we know now, we would have walked away.)
Almost a year later, we finally have the money and get ready to solve the foundation problems. I call Foundation Repair and Waterproofing Company B. They come by and look at the crawlspace and say that piers are not going to solve the problem, that it’s an issue with the joist and we need a general contractor who works with wood. The fact that he said that to a potential client really resonated with me.
After that, we take down the porch that was on the back of our house and discover how bad the back corner really is.
Enter Foundation Repair Company C, who gave us a discouraging report about the problem and the cost to fix. Out of everyone I’ve met with so far, he impressed me the most – though he was also likely the most expensive (haven’t gotten official estimate yet). He spent a long time in the crawlspace, taking pictures that he then showed me. He pointed out that the footing is cracked all the way through, and we would need to rebuild the footing and then use the piers to jack the house back up to its proper position. To put the piers in, he would need to take out part of the carport floor and also remove the floor of the closet which is directly over the cracked footing. He also said there was evidence of water and erosion in the crawlspace, so he would waterproof the walls and put in a sump pump. Total cost was between $10,000 and $20,000 – he would speak with a structural engineer and get a more precise estimate.
Then we come back to Foundation Repair Company A. I called them again and explained that removing the sun porch revealed more damage, and I would like a new estimate. This guy came out last week and went through the crawlspace and took pictures to show me. He agreed that there was more damage than the initial estimate. He talked about piers, and said that he would need to remove the stoop outside our sliding glass door in order to put in the piers. I asked about the footing being broken, and he simply said, “It won’t move.” Tomorrow, he is coming back with a structural engineer to look again and then will give me the official estimate.
Today, I met with Foundation Repair Company D. He came and I showed him the back corner, where the most visible damage is. He looked at it and also peeked into the crawlspace and said that he didn’t think piers would solve my problem. He said we need a masonry specialist to rebuild the footing, which is something that their company didn’t do. He referred me to a guy he recommended. I mentioned what Company A told me, and he said that the piers would make it not move, but it wouldn’t be fixed correctly. He didn’t elaborate, so I’m not sure exactly what that means.
I intend to contact the masonry guy and get his opinion. The fact that two pier companies have said that they couldn’t solve it means a lot to me. Maybe I should do some reading about foundations and see if I can make a more educated decision, when the time comes. (Our goal is to get this taken care of before it gets too cold, so we can put the insulation back into the crawl space.)

