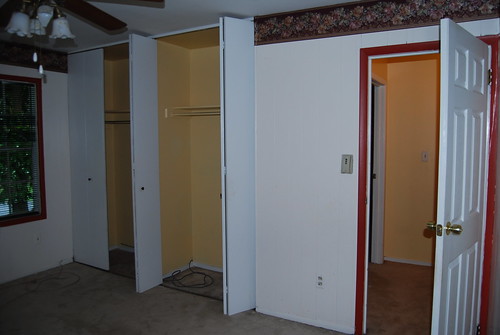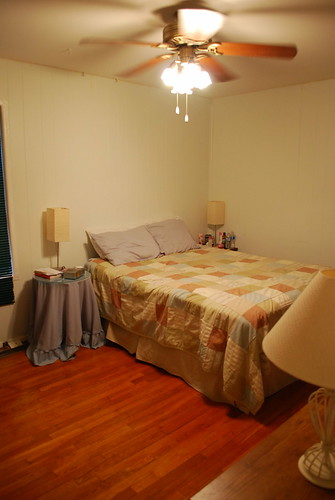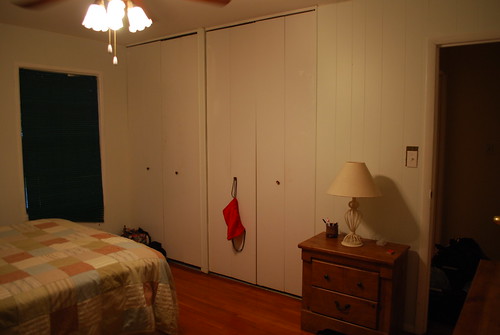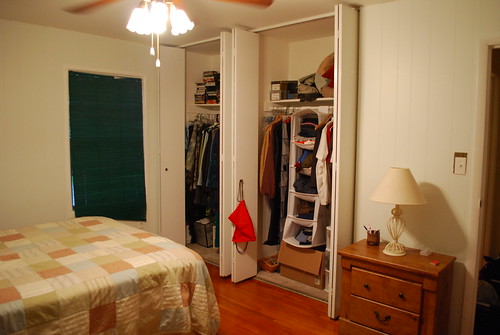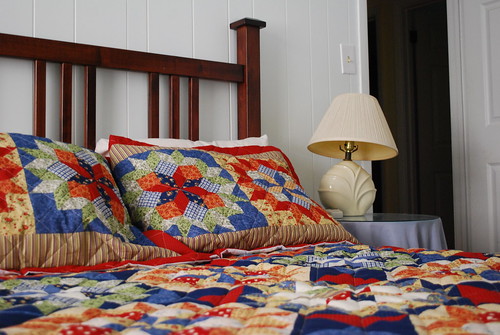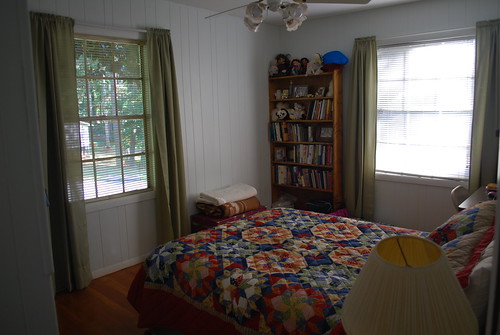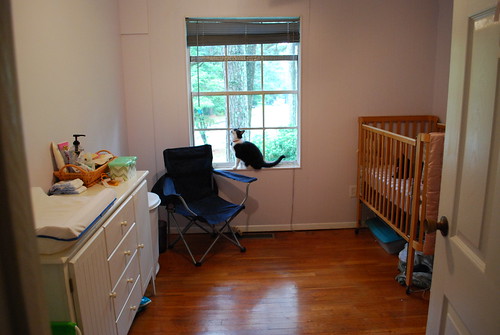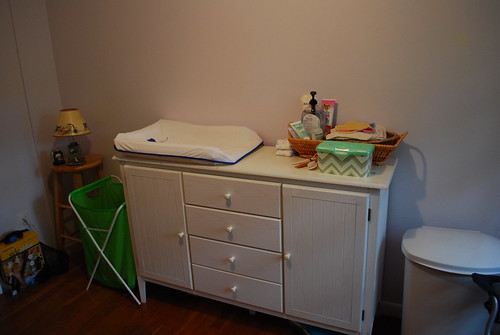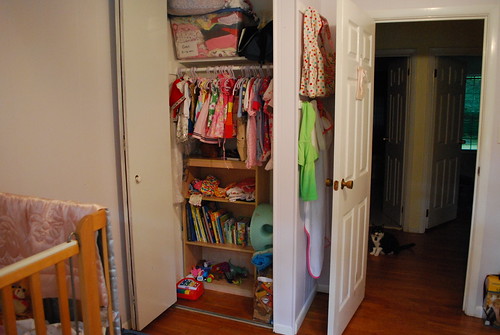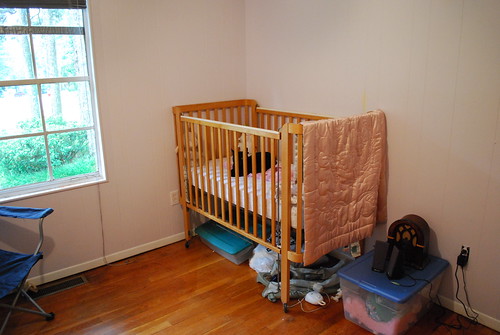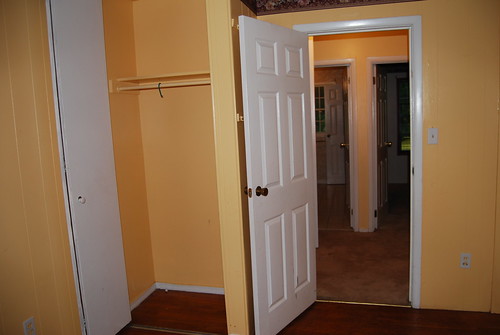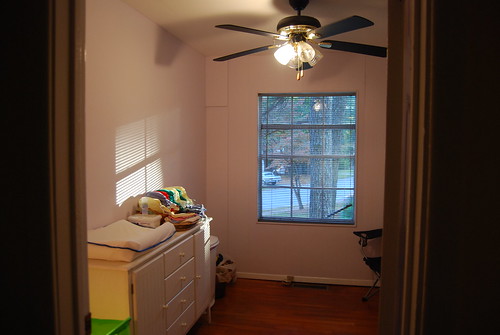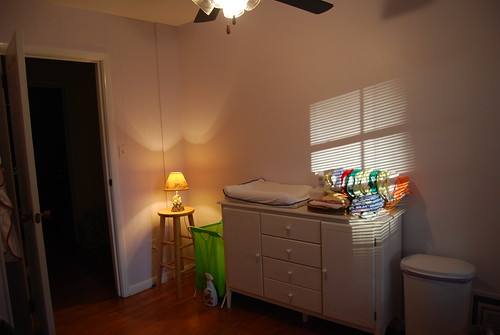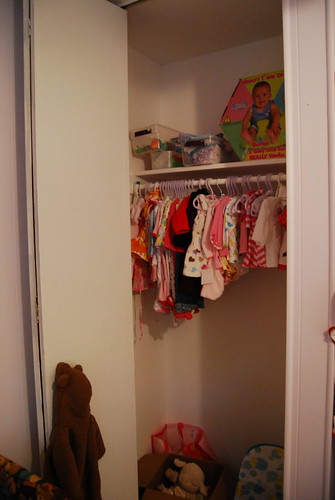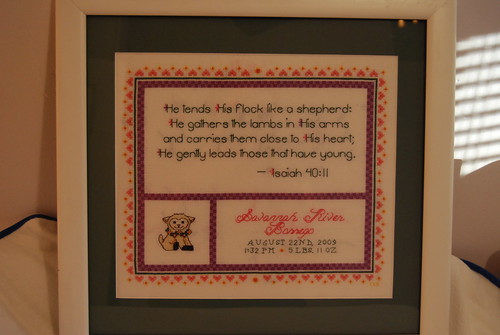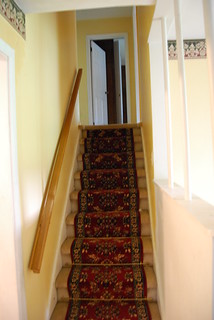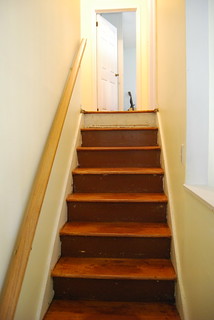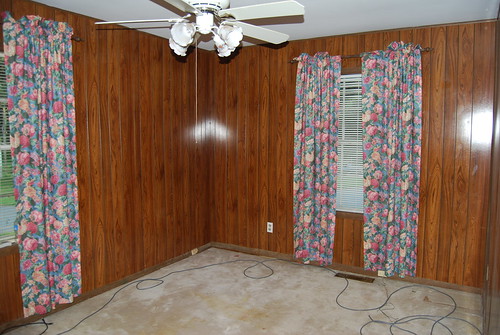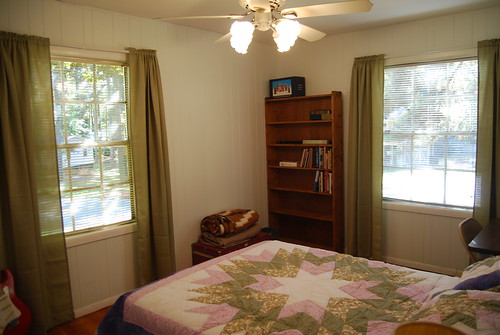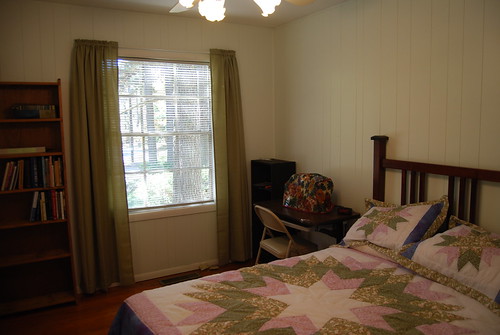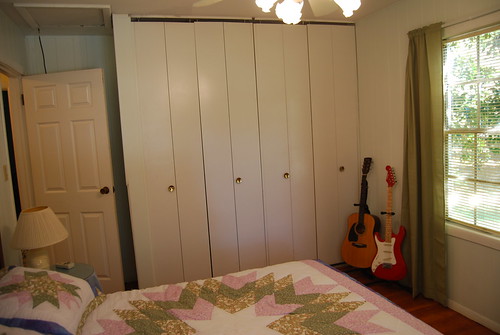Brainstorming our bedroom makeover
I mentioned in my post about our bedroom that I was hoping to sell our current dresser/nightstand and replace with something that fit the room a bit better. I am not sure when we’ll have the finances to do this, but it’s fun to brainstorm.
As a refresher, here are the pictures of our bedroom as it stands currently:

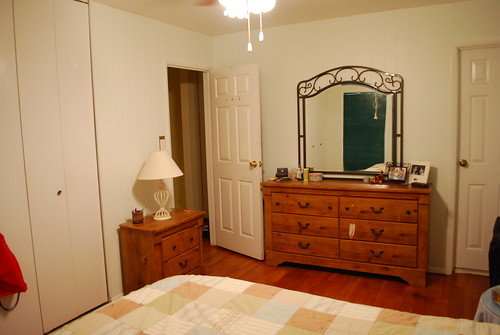
I want to get rid of the dresser/mirror, the nightstands on either side of our bed, the other nightstand, and probably get a headboard as well. I think a nice rug would complement our room well, and we definitely need to think about window coverings/new blinds. Those would be father in the future, of course.
After checking out all the dressers in Ikea, I think this is the one I want (the HEMNES 8-drawer dresser):

I also like the matching nightstand (the HEMNES chest with 2 drawers):

There is also a matching headboard that I wouldn’t mind, but I don’t have strong opinions on the subject. I’ll have to be creative about replacing the mirror, but Ikea has a lot of fun options.
I really like all these pieces in white, but I don’t know how well it would match our walls. They are a very, very light blue/gray color – they look white in pictures. I love their color, but it wouldn’t be enough contrast to white furniture. I have two options… One, paint the walls of the room to a darker color – perhaps the same blue/gray but darker? I don’t mind doing this, but it does add another cost to the room.
The other option is to get different color furniture. The HEMNES dresser and nightstand come in three other colors:



Unfortunately, the headboard only comes in white so I’d have to look for something else. I can’t decide which one I like best and will match our room. We have somewhat of a blue/tan/green theme going on, matching our quilt – I would probably continue with that color scheme.
I need to find something for between the closets and door. If we put a piece of furniture there, it needs to be narrow – I am always hitting my leg on the corner of the current nightstand. We also need an easily activated light, since the switch on the wall works the overhead fan. I was thinking a floor lamp, but at the same time I would really like to have some places in our room that are out of reach of little hands. I could put shelves on the wall over the dresser – on either side of the mirror perhaps? I still need to think through our options for this.
What ideas do you have?

