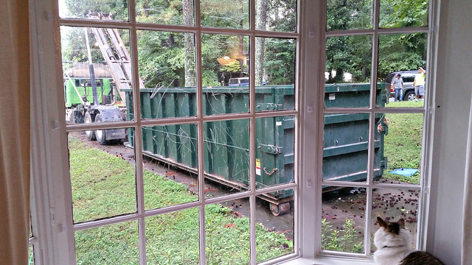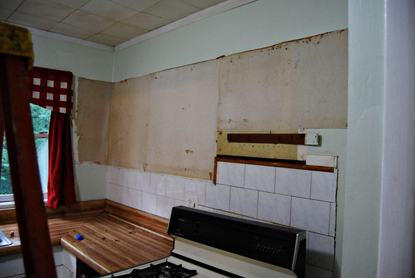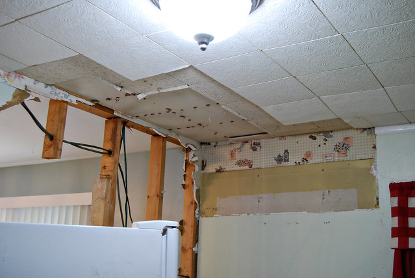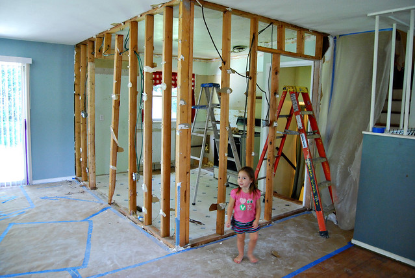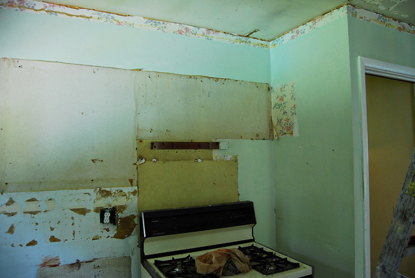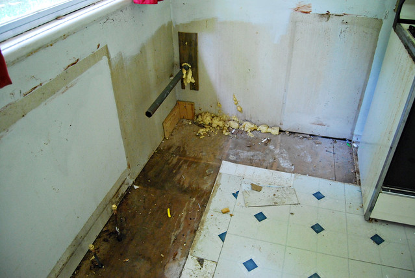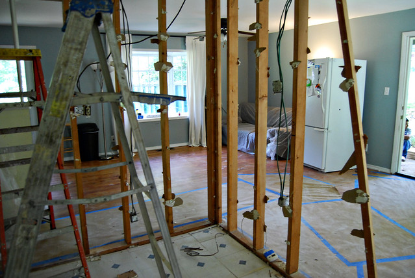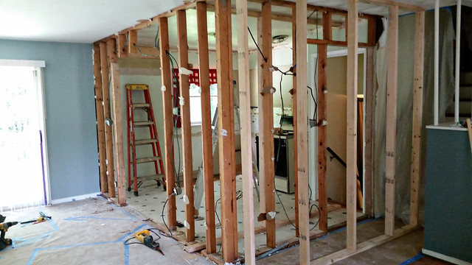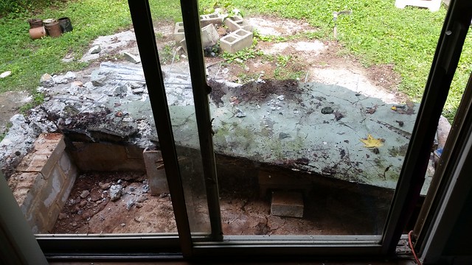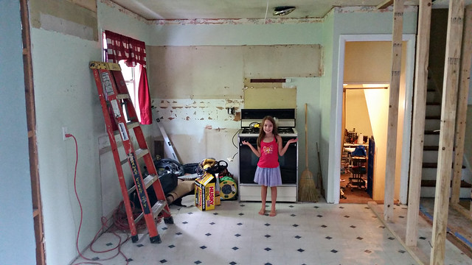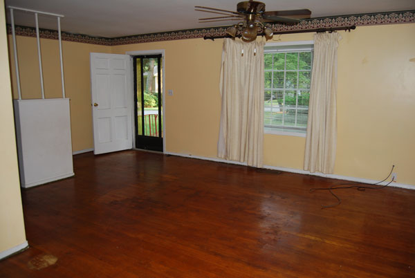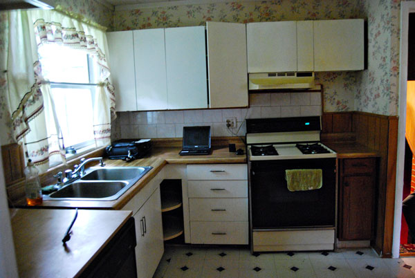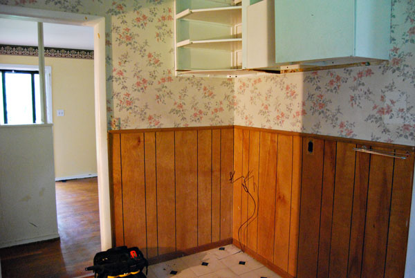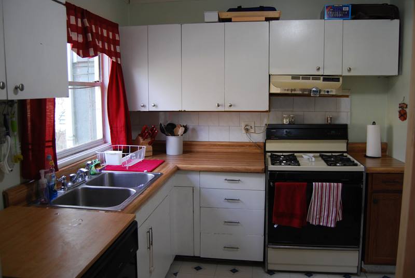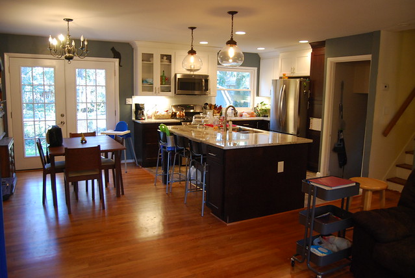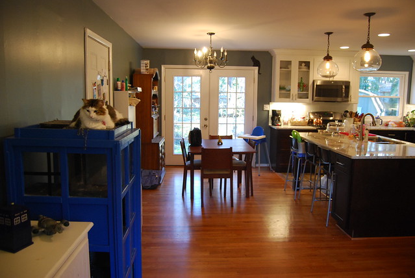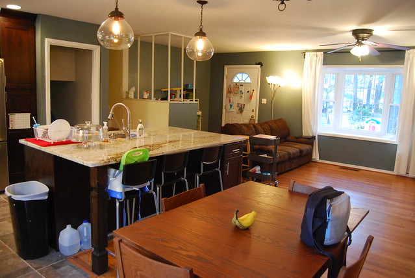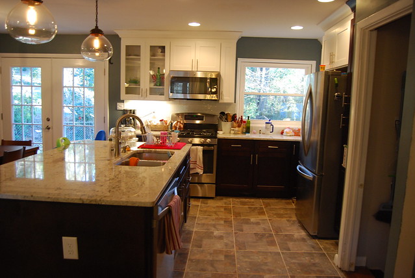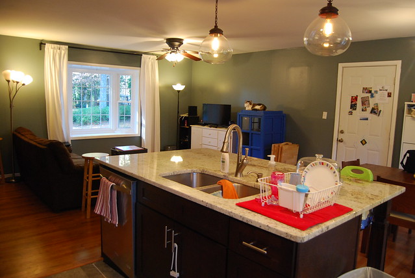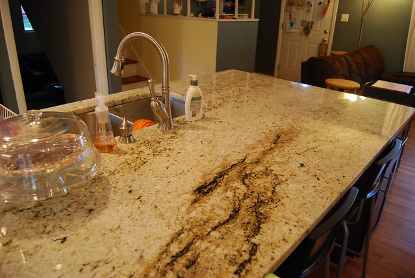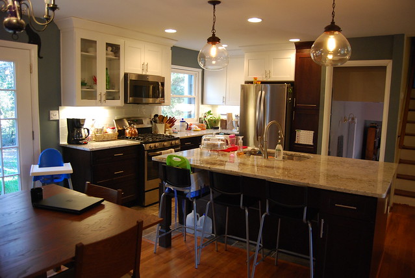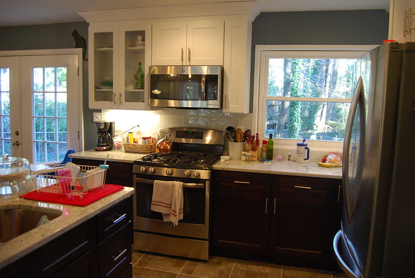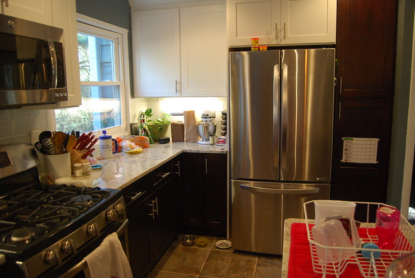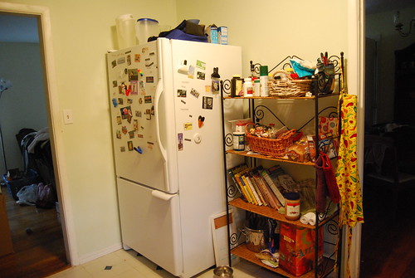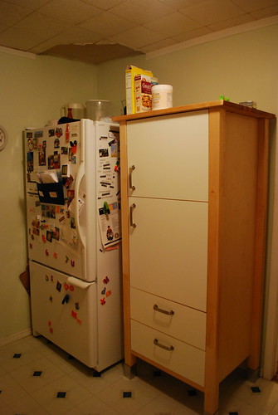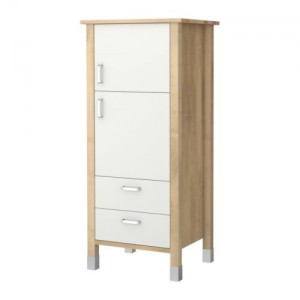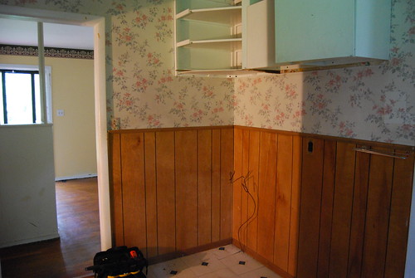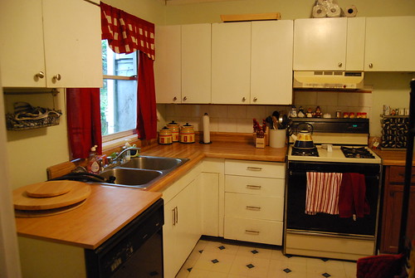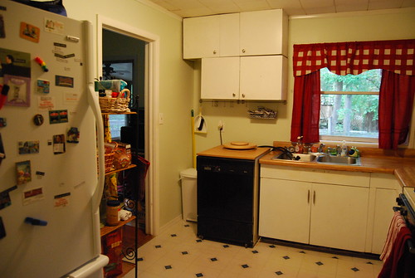Yesterday, I was ready to wash my hands of this house and walk away and not look back. But today, I went to Home Depot and let myself dream and now I’m excited again.
We’ve decided that we’re going to take care of the foundation, then focus on the bathroom and kitchen. Honestly, with the amount of “extra” money we get, it will probably be years before we’re able to get to the foundation unless we make some serious lifestyle changes (which I’m not mentally willing to do right now, whether I should be or not). Sigh. But I will let myself dream of what this house could be if we could work on some of the little issues! Part of the problem is until we fix the foundation, we really shouldn’t touch anything else on the main level because that repair will surely shift things. (Example, some things on my “wish list”: replace all the baseboards, put up crown molding, get a new patio door with screen.)
Anyway, back to the kitchen. If you need a refresher about what our kitchen looks like, click on this post. (Oh and we also added a pantry.)
Some of the things I want to do:
– Replace all the cabinets. They don’t work with the current space, and we have trouble fitting our dishes in, in ways we never had trouble with any of the 4 apartments in which we lived.
– Replace the countertop. It does a really good job at hiding the imperfections, but it does need replaced.
– Put in a built-in dishwasher. I’m grateful to have a dishwasher, but I’m totally over the whole having to hook up hoses and losing the use of my sink every time I run a load. I also want a seamless counter over the dishwasher to the sink.
– Get a pantry. I do like the one we have, but I would also love a built-in one that would fit with the kitchen as a whole.
– Maximize cabinet and counter space. We only have one spot in our kitchen for meal prep – right next to the stove. I actually do a lot of prep on the dining room table. Overall, I really want to make sure our kitchen is most efficiently using all the space allotted!
– Replace the floor. That’s kinda an afterthought in my mind, but it makes the most sense to do it all at the same time. No idea what I want for the floor.
Some of the considerations:
– That darn HVAC vent just really messes up with our kitchen arrangement!! We’ll probably have to get a professional in here and get his opinion and a quote about moving it. In the doorway is probably the only spot. I do NOT want to lose all that valuable space where it is now!
– We have no plans to replace our fridge or stove, because the former we bought when we moved here and the latter still works great. We do want to think long-term about appliances when we buy the dishwasher, so we’ll probably decide on a color and we’ll need to make sure our fridge and stove are standard measurements.
– NO IDEA what to do about venting the stove. There is a really ugly fan thing on our ceiling that is original to the house and hasn’t been cleaned in that long, either – it’s really gross. I am not sure what’s recommended, or what works with our particular setup, or what.
– We’re totally willing to start from scratch and reconsider placement of appliances, but right now the pipes are already there for the sink and the gas line is there for the stove. Moving those would involve a professional and add to our total cost. Something to consider.
– Everyone wants us to tear down walls and open up the kitchen. It sounds great, but until I win the lottery I doubt it’s going to happen.
– Our neighborhood is lower middle class, and we’re going to keep that in mind as we redo the kitchen. We don’t want it to be “cheap” persay but we don’t want to get super nice things and not be able to recoup the money.
Today I took a look at Home Depot and the stock cabinetry they have. I am really drawn to the white cabinets, but am not settled on that. I took home the sheet of paper with the cabinet measurements, and proceeded to spend my afternoon measuring the entire kitchen. It was fun. :-) I very frustratingly realized that their pantry was about an inch too wide for me to fit everything I wanted to along the wall with the sink. So, I decided to check out Ikea.
I used Ikea’s kitchen planner and had a lot of fun. I am wary about my kitchen looking too “Ikea” so I am not sure we’ll do this, but it’s fun to daydream right now. They have a great pantry – not only is it more narrow, but it pulls out which I like. I’ve noticed it in the store before and I was impressed by the design. I think it would work great in our space.
Here are some screen captures from the Ikea kitchen planner. Here is the look when you first walk in. To the left there is the pantry, and then the dishwasher then the sink. In the corner would be a lazy Susan corner cabinet. On the wall is another cabinet with a space for a microwave. I wasn’t originally planning to put the microwave in the kitchen (it’s currently in the dining room), but the thought of it is nice! We will have to take the plug situation into consideration if we put the microwave there.
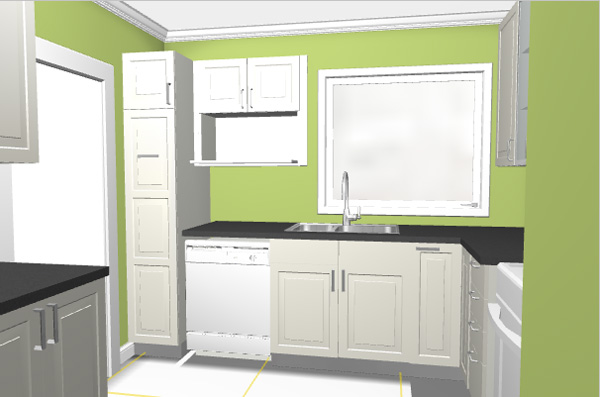
This would be the view from the other door. On the bottom left, there’s the corner cabinet, then a four-drawer cabinet, the stove, and a narrow cabinet on the right. Don’t mind the big green wall on the right – it’s actually another doorway; I just didn’t put it in. Along the top you have a one-door cabinet, a glass-door cabinet, and on the right another upper cabinet. Above the stove… that’s where I am not sure. We’ll have to ask the question.

And this is the other side of the kitchen. Fridge to the left, with cabinets above. (Which I added because I thought it looked better, but to be honest we never used the cabinets over the fridge in any of our apartments. So… I dunno.) Then this part is new: a lower and upper cabinet, adding another surface in our kitchen! Of course, this is assuming we move the #%$* HVAC vent. There is currently an outlet right there, so I think that would be a lovely place for my KitchenAid stand mixer, or any other small appliance. Don’t you think?
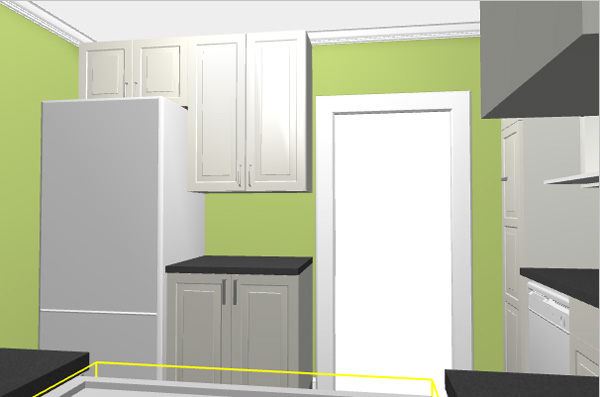
Ikea doesn’t have the greatest selection of countertops, so I just picked black. We’ll probably pick that once we for sure decide on the color of the cabinets. According to their planner, all of this would cost about $3200 (including a new dishwasher, and a new sink and faucet – two things we aren’t planning to replace but I put into the planner for visual purposes). So, that’s not too bad. We’ll have to revisit our budget in the future – once we’re at a point where we’re actually saving for this project!

