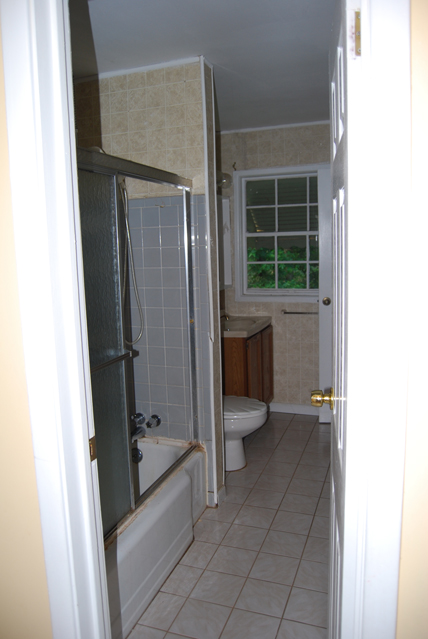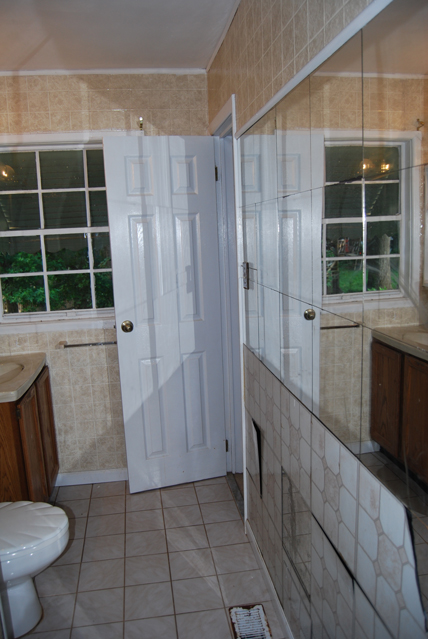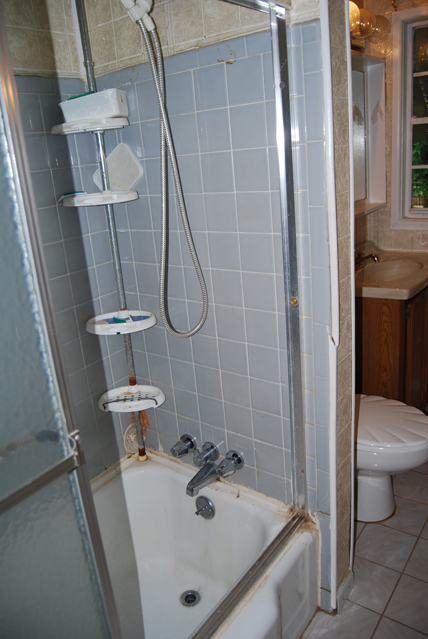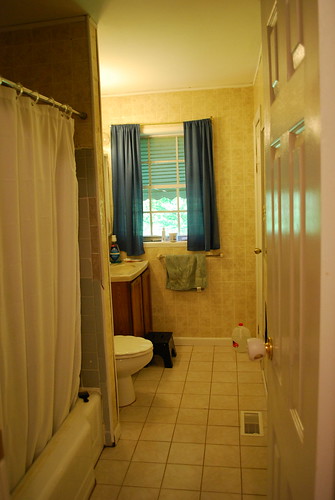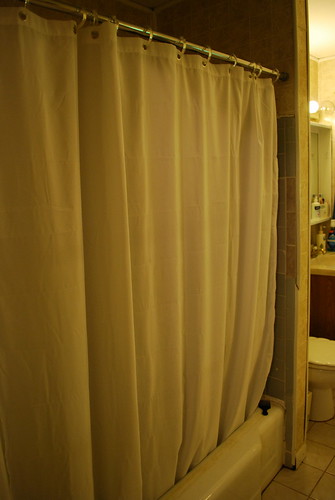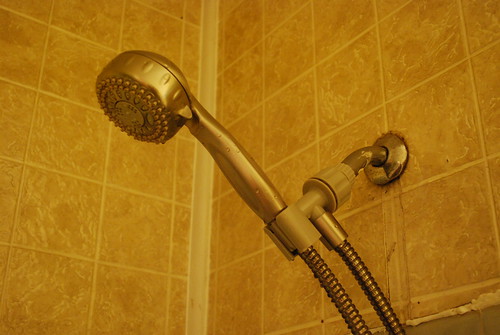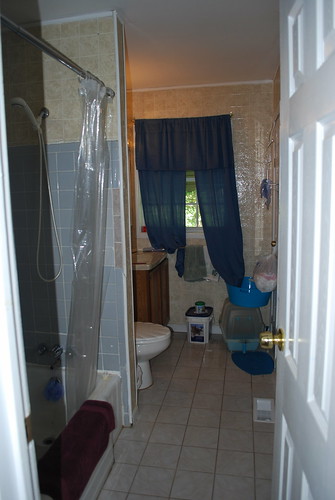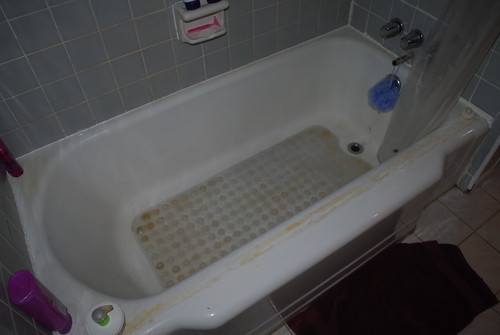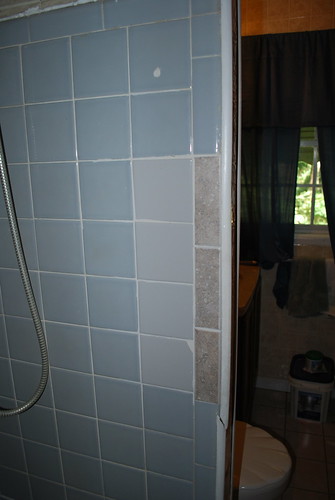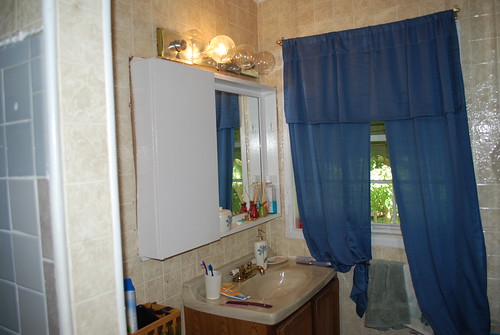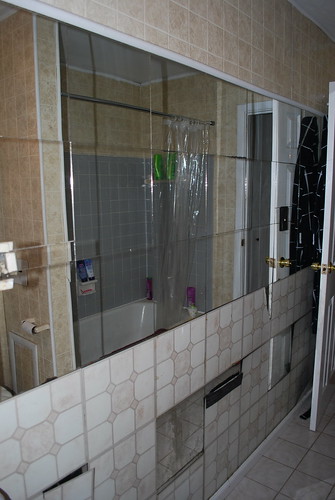I spend a lot of time daydreaming about what I want to do with our house if I had unlimited funds. It gets me through the dry spell where we can’t really spend a lot of money redoing anything until we get our foundation fixed.
Barring an emergency, probably once we fix the foundation we’ll turn our sights to the bathroom and kitchen. The idea is that we’ll focus our efforts on things that are necessary to being able to sell the house. We don’t have plans to sell, but we want to not feel “stuck” if an opportunity came up. Also, with such a long to-do list, it helps us place priority on things. We’ll focus on the red flag items that came up during our home inspection, as well as taking care of smaller cosmetic details that will make a difference. For example, I want to put in all new baseboards throughout the house and perhaps crown molding as well. (Both of those things are waiting for the foundation repairs, of course.)
After the foundation, we’ll probably tackle the bathroom next since it will hopefully be a cheaper task than the kitchen. They say bathrooms and kitchens are very important when it comes to selling your house, which is why we’re putting them at a higher priority than other things. This might all change once we actually get there… I figure we’re still at LEAST 12-18 months away from the foundation (maybe longer), and then more time after that to save more money.
In the meantime, I’m daydreaming about what I want to do in the bathroom. I figure this is good for two reasons. One, it helps me get an idea of what I really want in there, and it will help us estimate our budget for the reno. As a bonus, it’s getting me through the boring stuff like foundation repairs!
If you can’t remember what our bathroom looks like, you can get a quick refresher here.
First of all, we plan to take down all the weird faux tile on the wall and the mirrors. We’re not sure what’s behind them, so we’ll be prepared to perhaps install drywall if needed. We also want to close off the door that goes from the master bedroom into the bathroom. We never use the door and if you’re in the master bedroom, you can hear EVERYTHING going on in the bathroom (which is not very private in my opinion). Also, there is valuable space in front of the door in both rooms that can be used for something else. Hopefully it won’t be a problem to cover the doorway with drywall… We’ll have to consult some professionals when the time comes. I hope to paint the walls something like a sage green or a grayish blue… It’s hard to describe what I have in my head, but most likely paint color will be chosen after everything else.
I don’t think we can do anything about the layout of the bathroom without incurring great expense, and it’s fairly functional as it is given the space restrictions. I’d like to go dark color wood for the vanity and other accents. We have space for a 30″ wide vanity, and here is what I currently have my eyes on (I might change my mind later):
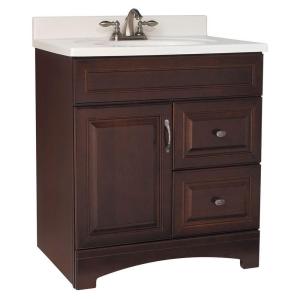
I love the dark wood color, and I would want the matching mirror as well:

And above the toilet, I plan to put in matching cabinetry for odds and ends and perhaps some linens:
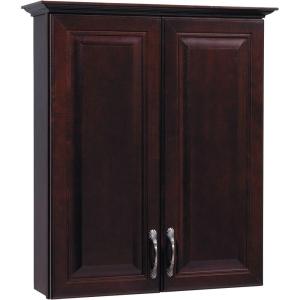
Here is another cabinet option. This one isn’t part of the set like the other ones, but I like the style of it:
 I’d have to see it in person to know if the colors match well enough.
I’d have to see it in person to know if the colors match well enough.
Storage space in our bathroom is an issue, so I thought about getting some sort of linen cabinet like this one:

Perhaps putting it where the door currently is? I’d have to measure the space. We do have a linen closet, but it is in the hall outside of the bathroom. I’d love something in the bathroom as well, if it doesn’t make things too crowded. Another option is built-in shelves, which is another possibility. I definitely want to have plenty of towel rods (we don’t have any for bath towels currently).
For hardware, I am in love with brushed nickel. I like smooth and simple lines – nothing too ornate or too geometric. I’d try to match the faucets with the same metal for the light above the vanity:
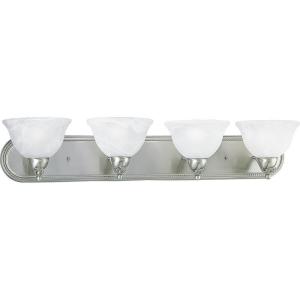
We’ll probably replace the bathtub as well, as it’s stained from the shower doors we had for years. We also need to replace the tile around the tub. We haven’t decided yet if we’ll do a tub surround or if we’ll try to re-tile it. Tile would look nicer, but also be more work. If we go with tile, we will probably pick a sandy color that will match the vanity top. I would have to see samples to figure out what would look best with the dark wood of the vanity, but I love the idea of something very light but not white. It looks beautiful in my head – hopefully it looks that way in person too. ;-)
Three other things we want to do to the bathroom: first, we need more lighting (it is very dark in the shower area), so we thought two recessed lights above the shower would be awesome. Also, we need a bathroom fan to help prevent mold growth. The attic is right above the bathroom so hopefully neither of those two things will be complicated. Another thing which I’m VERY excited about is putting an outlet in the bathroom – probably by the sink. I don’t blow dry my hair or use a curling iron or anything, but I really miss having a way to put a night light in the bathroom.
So what do you think of our plans? They might change in the next 2 years… I may end up with a completely different color for the vanity and the hardware style/color… Or this may be just a first step. I’d love your feedback.
(All items found on Home Depot’s website)

