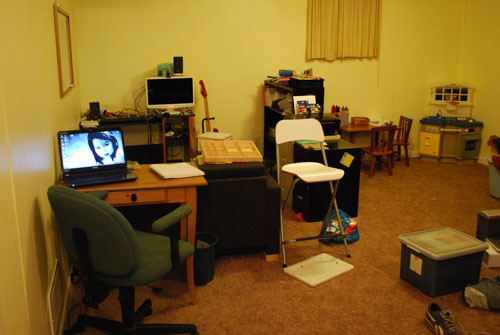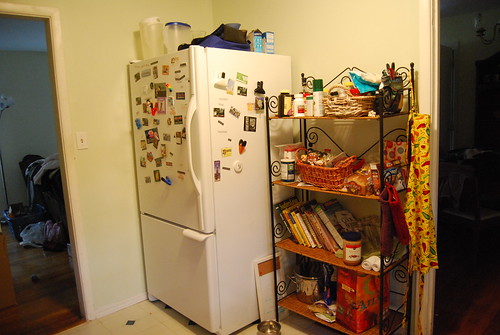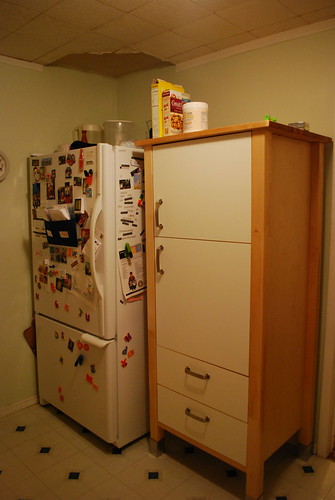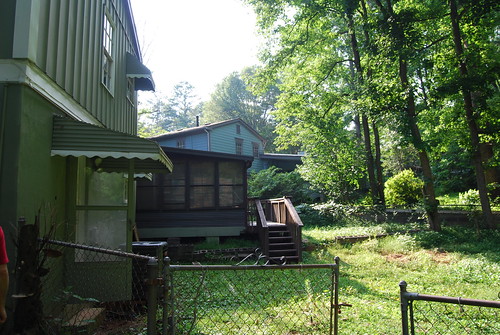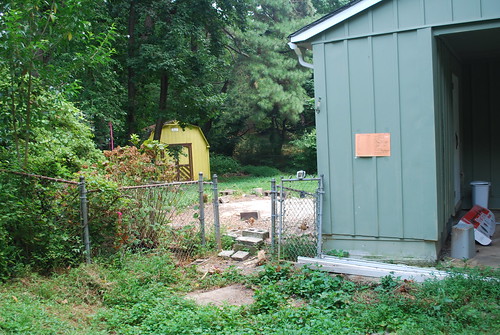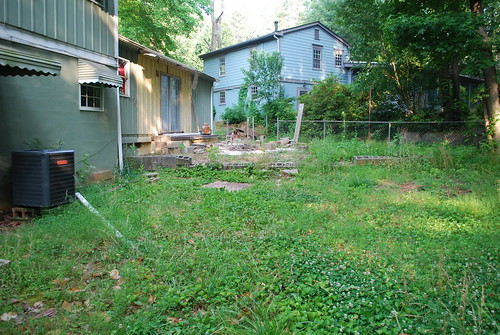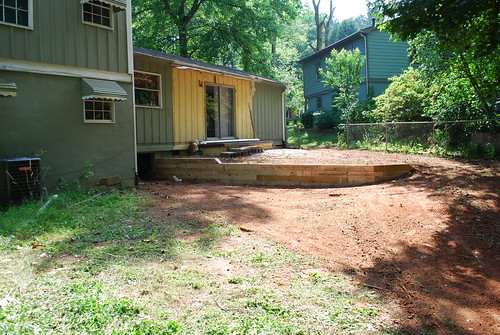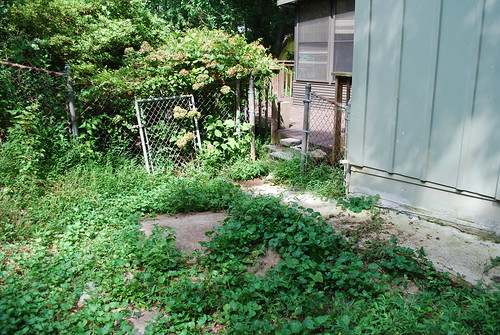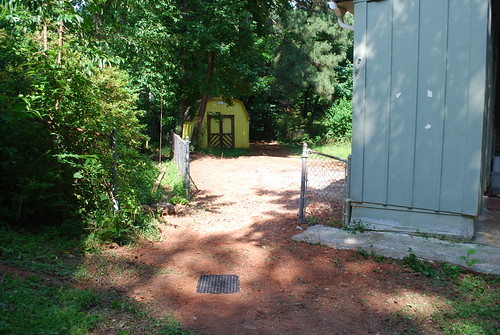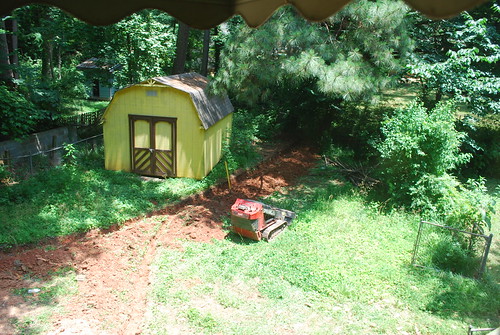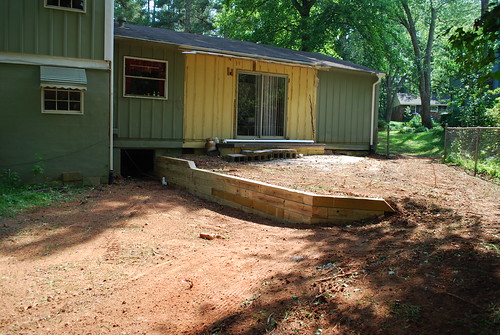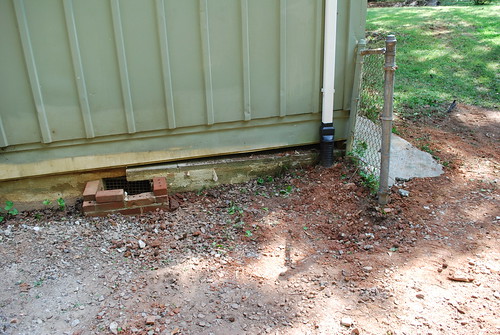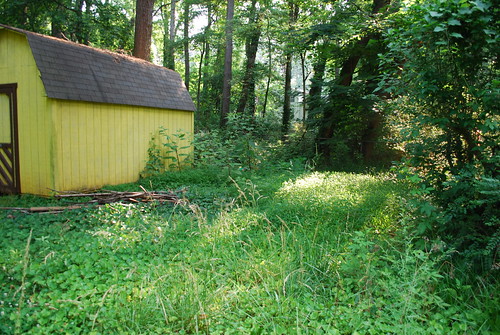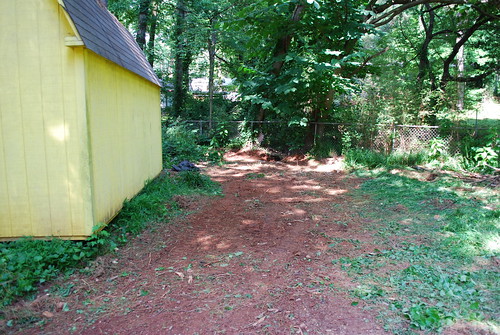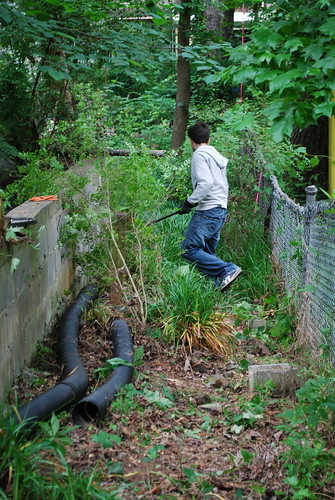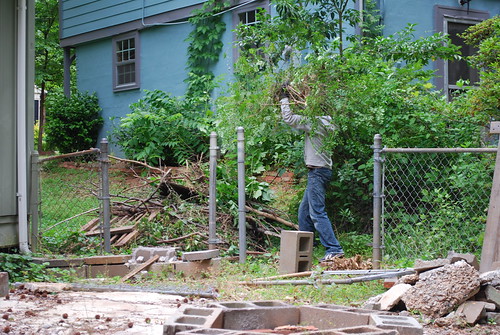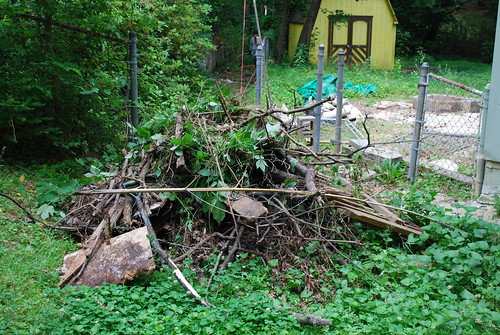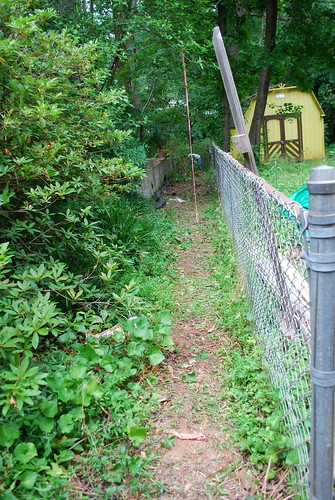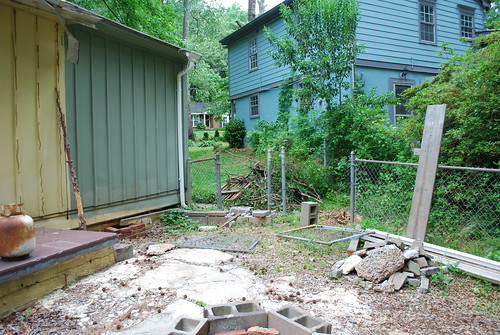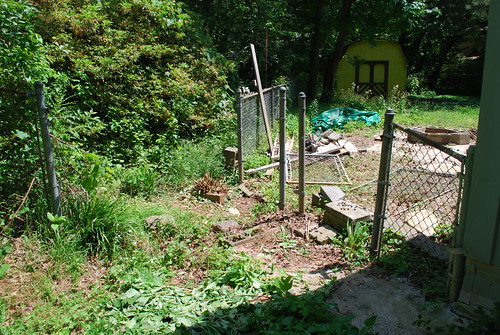Changes to the den
I haven’t been writing here much. Mostly, it’s because we really haven’t done anything to the house! I keep saying I’m going to have a small project every week that I write about, as sort of a way to force myself to actually do it. It works in theory, but I have been so busy lately that just keeping the house clean has become a challenge.
We did do one thing this weekend. One of the reasons for my busyness is that I have taken on some freelance work. I have really been enjoying it, but I do find myself spending long hours on the computer, working on a design or trying to get emails out. I was sitting on the couch to do all this, but I realized that it was killing my back. I needed some sort of table to work, preferably in a room where I can keep an eye on my daughter playing. I didn’t want anything fancy because I didn’t want the temptation for clutter, but I wanted something big enough for my laptop and a notebook to jot down notes.
We looked at Office Depot where I got my computer desk 6 years ago, but apparently they don’t sell inexpensive, simple computer desks anymore. So we went to the next logical thing – Ikea! Of course they had the exact thing I was looking for, and only $20. We headed down there to check it out. Unfortunately, my timing was all wrong as it’s back-to-school time here in Georgia, and they were completely out of the $20 desk. I decided to pop into the As-Is section to check it out before giving up. I did find a desk – or rather, a table? I am not sure what it was originally supposed to be, but it was perfect. The best part? It was already put together!
It didn’t take long to find a spot for it, and I am really happy. I can easily see the entire room, and I am next to a 3-prong plug with a grounded outlet (which isn’t always a given in our house). I may switch out this new desk for the table I’m using for my sewing machine in the guest room, since this desk is prettier, but for now it’s working out pretty well.

