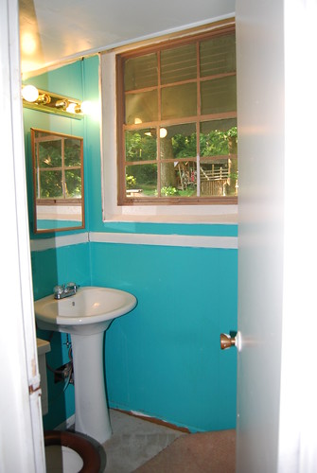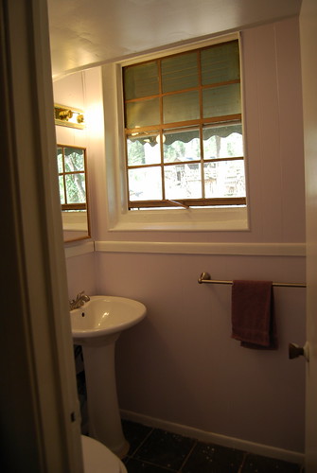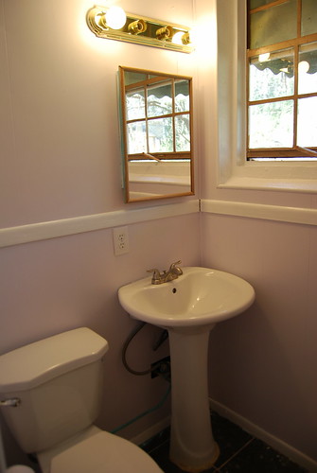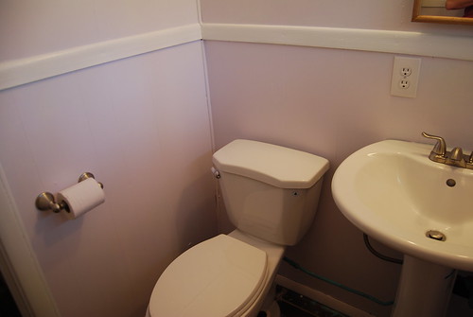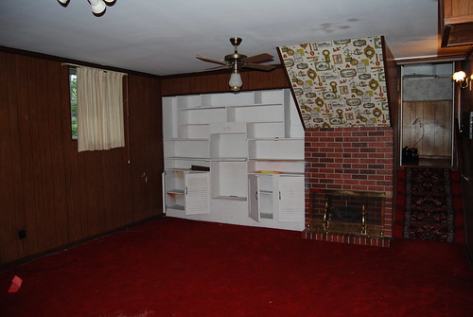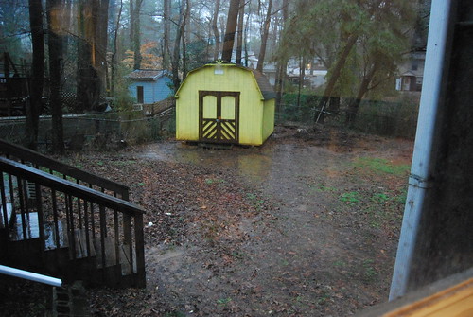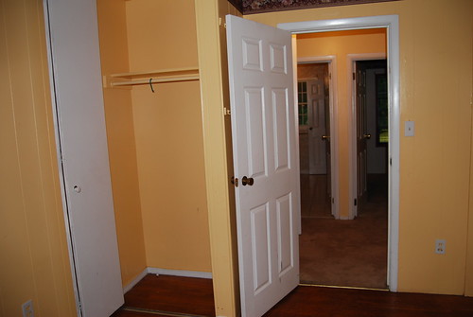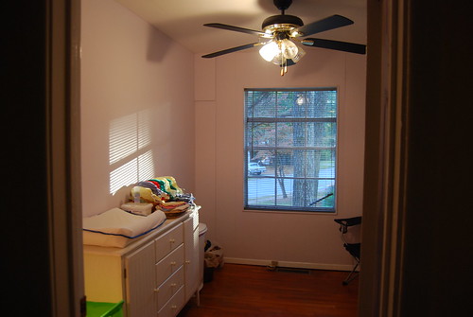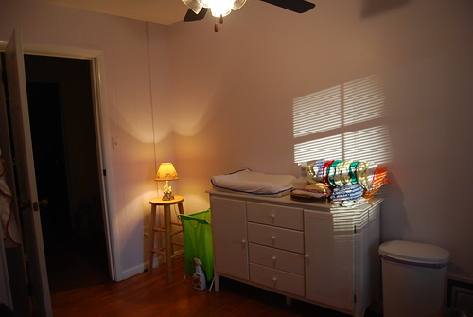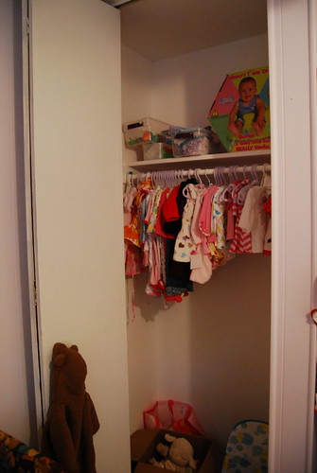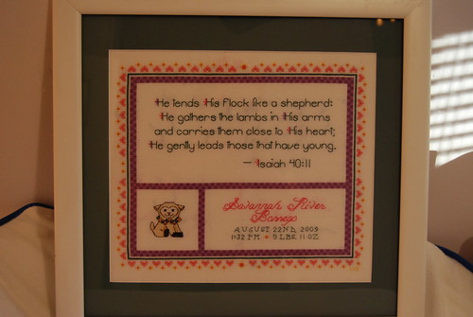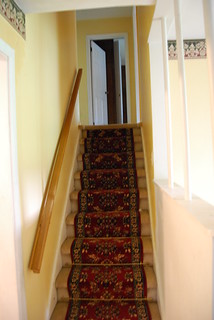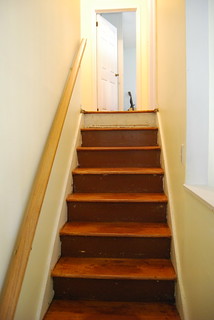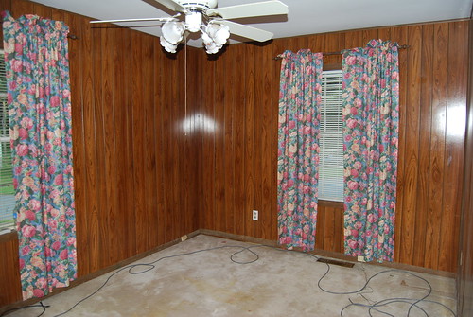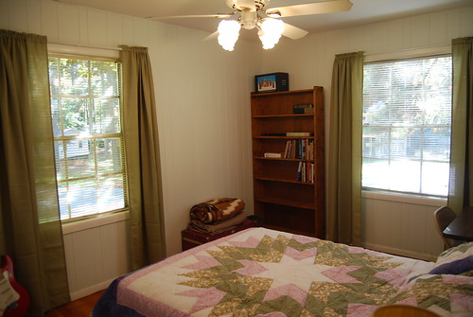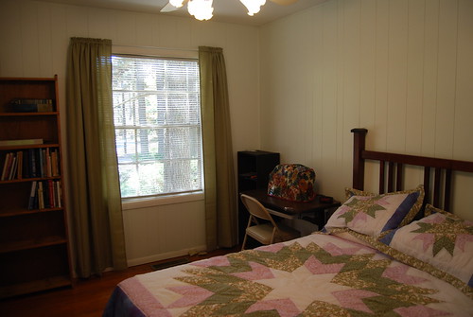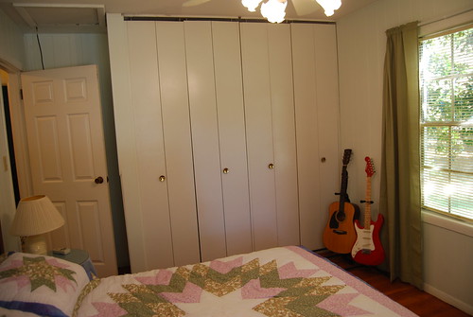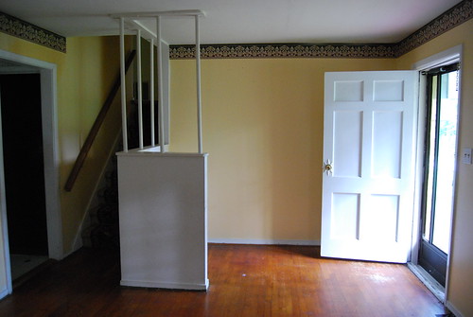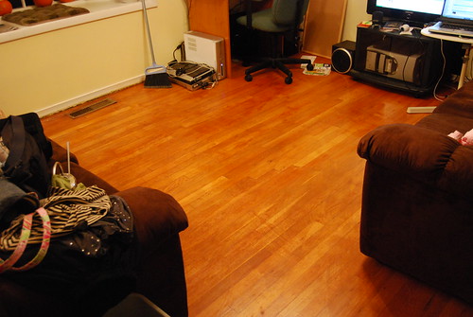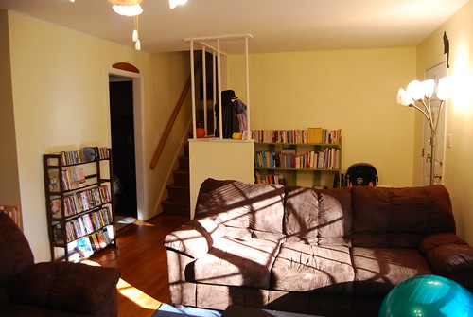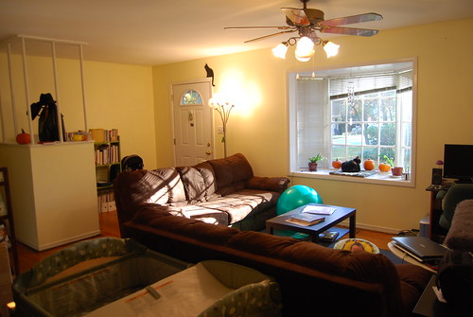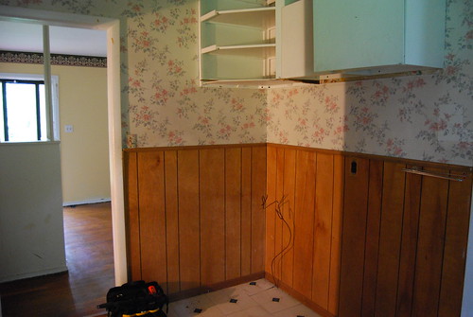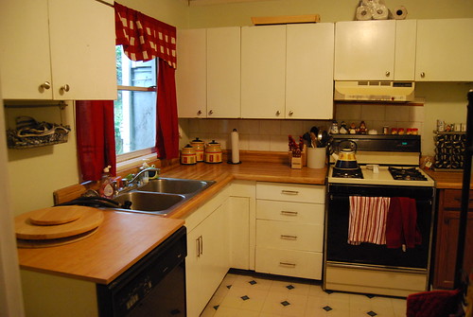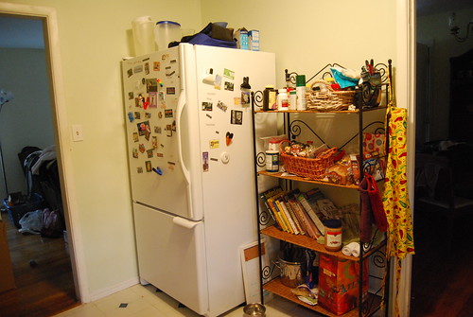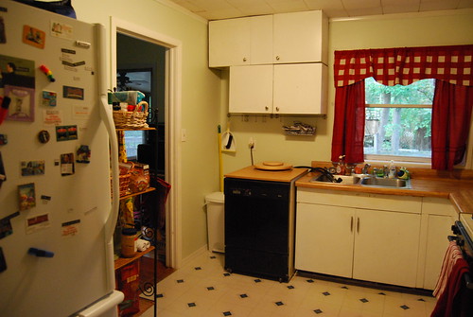…and the bathroom is done!
Originally posted at twentysixcats.com
There is a half-bathroom downstairs off the den in our house. When we moved in, it looked like this:
The picture doesn’t really show the whole extent. That teal color was so BRIGHT. It was way too bold and dark for that room. It took 3 coats of white to cover it up, plus one coat of color! Also, when they painted it teal, they kinda went crazy. They painted over all the hardware (the outlet cover, the towel rod, pipes running to the toilet) and they got it on everything (the faucet, the sink, the medicine cabinet, the floor). (To see what I mean, check out the baseboard in the picture above!)
So, after working hard, we finally finished repainting it and getting it set up to use again! Here are the pictures:
Some of the things we did:
* Paint the walls a light shade of purple (leftover paint from Savannah’s room)
* Paint the ceiling and all the trim white
* Replace the toilet in order to comply with our county’s low-flow laws
* Replace the faucet as the old one was cheap and cracking, and had teal paint all over it
* Put up a new toilet paper holder and towel rod, to match the brushed nickel faucet
* Clean and scrape teal paint off the sink
So the bathroom is finished for now! There are a few things left that need to be done, when we get the money.
* Get a small shelf to hide the cleaning supplies and extra toilet paper.
* Replace the medicine cabinet/mirror. It is ugly and has teal all over it, but it’s still functional so I couldn’t justify getting a new one.
* Get a new light for over the mirror. One that is brushed nickel will match the rest of the hardware the best.
* Put up a curtain – I actually have an old shower curtain which would match this perfectly, but I’ll need to figure out if it’s possible to turn it into a curtain for the window.
* Someday we hope to get all new windows for this house. When we do that, we’ll go with frosted glass.
My sister and I have been working hard all week on this and the den. The den looks fabulous! It’s not completely done, though. We still need to put another coat of white on the baseboards and the trim along the top of the wall. We also need to clean up the room (paint cans, drop cloths, etc.). I am excited to see it come together, though! When we get our tax return, we’ll be able to put the carpet in, and then that room will be done, too! Pictures of the den to come later.

