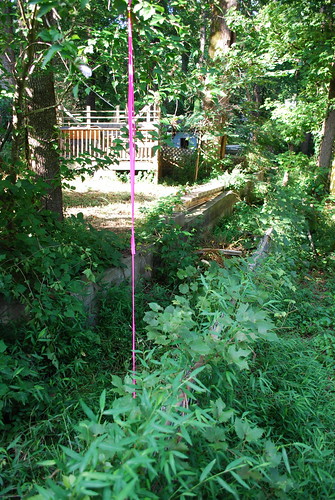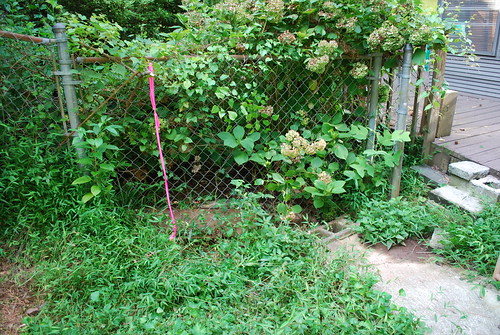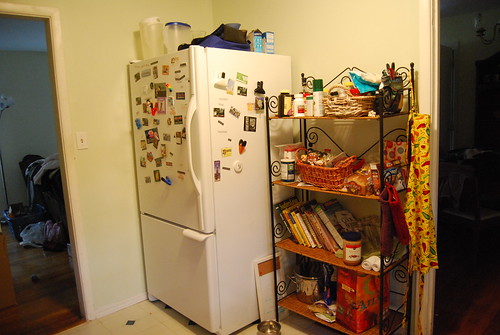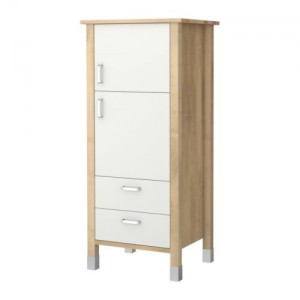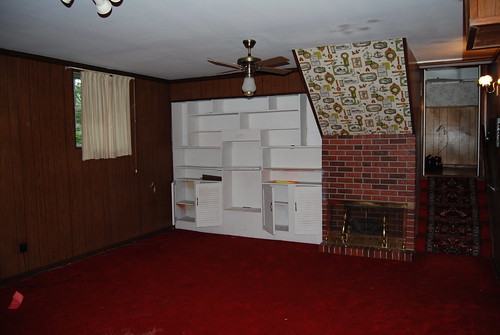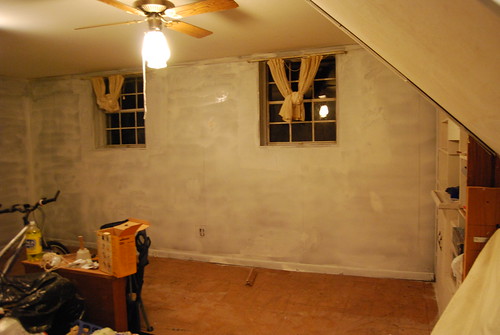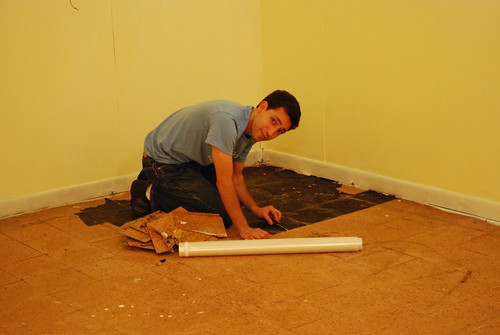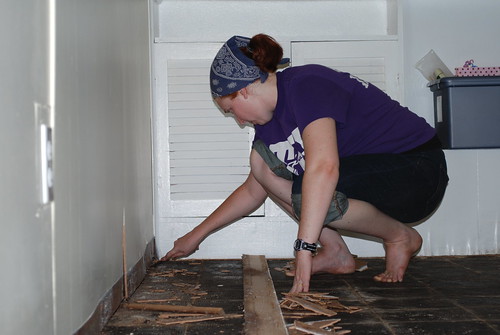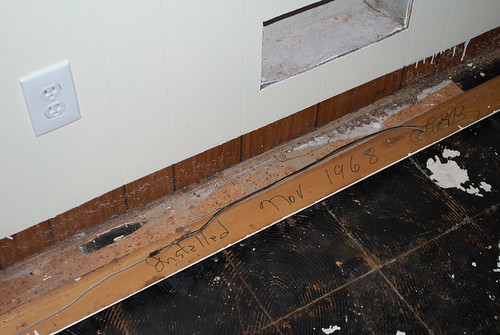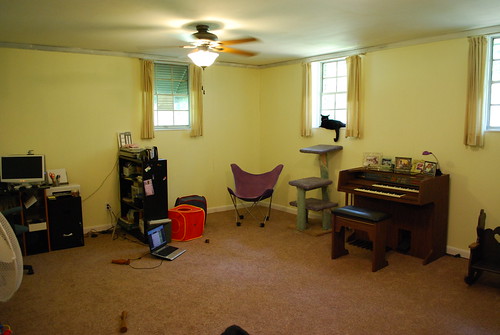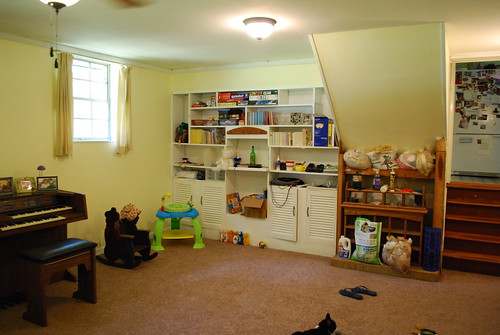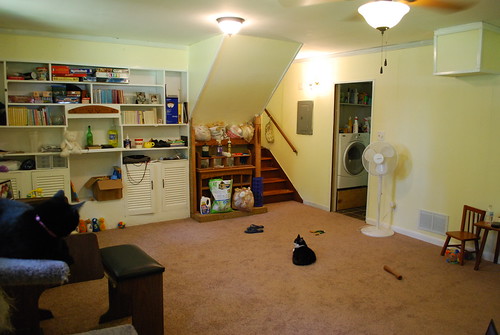Today we got the first estimate for our water drainage problem. The guy was nice, but in some ways made me feel stupid. He kept commenting on the negatives of the house – like how it is situated on the lot. We’re on a corner lot, and the front of the house is facing the corner, so it is angled to the street. The house is also sitting on the edge of the lot, so we have a HUGE side yard, a virtually nonexistant side yard on the other side, and a small-ish backyard. It wasn’t the most well-thought out plan. He said, “Did you know that when you bought it?” I was thinking sarcastically, no we bought the house sight unseen! Sheesh. Anyways.
First off, here are pictures to show better the problem, as I explained to the landscaper today.
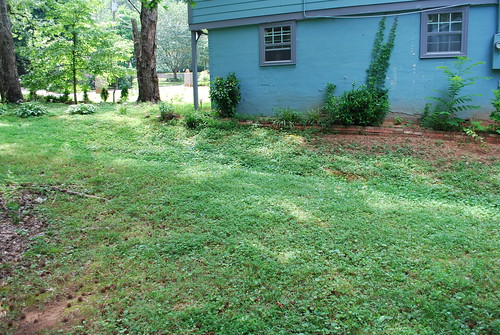
This is a bit hard to see, but this is our neighbor’s yard. You can see how their house sits a bit higher, and the water has been flowing from their front yard to a little ditch, which heads straight to our house.
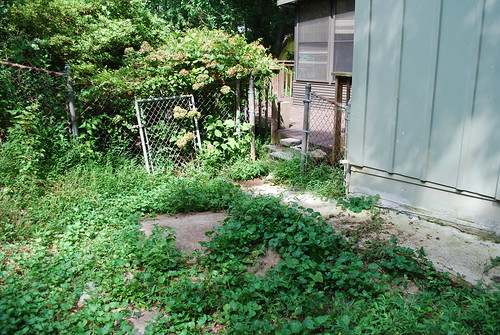
This is where the water ends up. You can see all the wild violets – they grow in moist soil, so wherever you see them in our yard is where the water is flooding. Previous owners stuck cement here to try and fix the problem, but in fact just made it worse. You can also see the deck and the porch on the back of our house. This was a poorly-constructed add-on, and goes right up to the fence. I’m pretty sure that’s not allowed, but it was probably built before they had such laws.
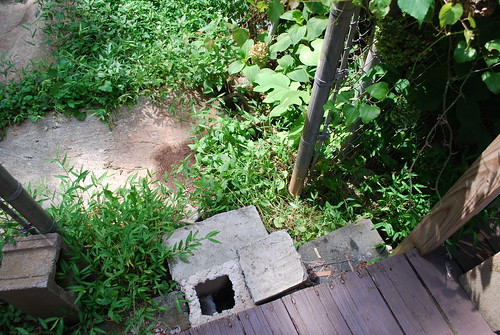
This is a really narrow area between the edge of our house and the neighbor’s yard, where all the water is diverted. They have put boards up on the inside of their fence to push the water into our yard.
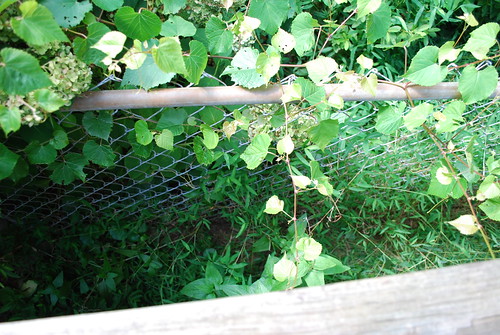
Yep, this is how close the stupid deck thing is to the neighbor’s yard! That space is too narrow to get into and dig a ditch.
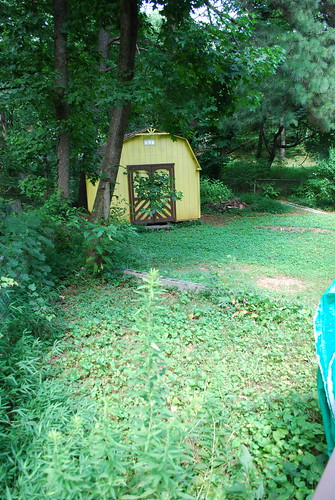
Our backyard, taken from the deck. There is a retaining wall of sorts made from cinder blocks that is falling over. The back of the property is higher than the middle, so the water pools in front of the shed. It’s also going under the porch where we can’t access and getting into the crawlspace. Behind our property is a dry creek bed where we can send the water, once we figure out how to get it. The shed is a bit in the way, though.
The landscaper had two ideas. One was to install catch basins and pipes. He was unsure how easy it would be to send through that narrow area and under the porch.
The other idea appealed to me a lot. He said they could demo the sun porch and deck, grade the whole yard, make a natural runoff for the water and put in grass. We have no love for the sunporch. It’s a nice concept, but it was poorly made and we never use it. The floor is very bowed – getting noticeably higher and lower at different areas. And most of all, I *hate* that it is so close to the property line. It’s very hard to control the weeds that spring up in the hard-to-reach areas, and so it looks a bit trashy.
Doing this would solve a lot of problems. First off, it would clean up the backyard and make it useable. Second, it would take care of the water problem. Third, those two things would really help with the terrible mosquito problem. Right now, the backyard is 100% weeds (including poison ivy), full of bugs, and pretty much unusable. I have a dream of being able to have Savannah spend time outside, but in the current state it is impossible unless I bathe her in bug spray.
Another (minor) issue is my dislike for that huge yellow shed. It takes up a lot of room and doesn’t even sit at the back of the property. It’s much bigger than we need, but it’s in good condition. I would like to get rid of it and get a smaller shed for our garden items (lawn mower, etc.) and perhaps put the smaller shed in our huge sideyard. So while we’re at it, we might as well get rid of the shed!
After the landscaper left, I mentioned on Facebook about the possibility of demoing the porch. My uncle and cousin saw, and offered to help us out! My uncle is a handyman and has done several other things for us. He is coming tomorrow to give us an estimate for demoing the porch and subsequent grading and landscaping work. I would love it if this worked out, because he is willing to let us be more hands-on with the project and teach us. We are willing to do work, but lack know-how, so we feel that we have to hire a professional.
Tomorrow I am going to City Hall to inquire about building permits and all that jazz. We also have another company coming tomorrow to give us an estimate. They deal with not only water problems but also foundation issues, so we’ll see what they have to say! I am excited about moving forward with these projects. Of course we’ll be broke after it’s all said and done, but it will be two very big things taken care of.

