The bathroom is definitely my least-favorite room of this house. It needs a lot of cosmetic work, but that’s so far down the list. Right now, I just like to laugh at how awful it is. I don’t think I ever took you on a tour of our bathroom, so here you go:
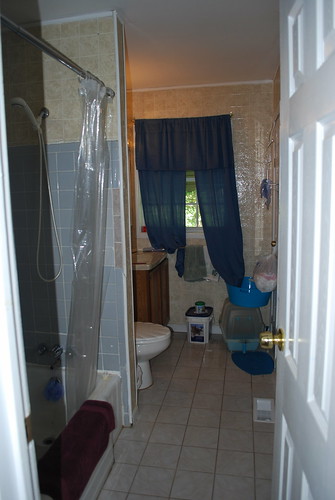
This is our only full bath. It has a door off the hallway as well as a door off the master bedroom (it’s on the right across from the sink – you can see the doorknob if you look closely at the picture). We don’t use the door off our room at all – it’s blocked on both sides by things. Actually, I’d love to completely remove that door, and turn it back into a part of the wall. Does anyone have thoughts on how that would affect resale value? My biggest complaint about the door is that when you’re in the bedroom, you can hear EVERYTHING going on in the bathroom. When it’s your husband, not a big deal. But when it’s a guest… I just think bathrooms deserve to be private places! Anyways, again, all this is far down on the list, so I’m not making plans yet. Just dreaming.
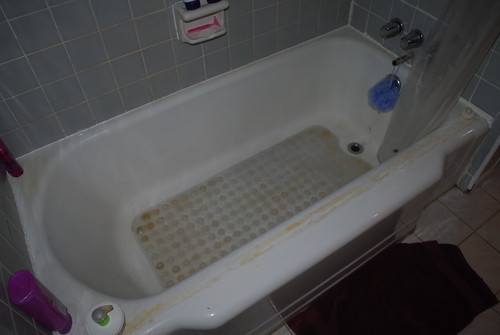
Our bathtub. There used to be shower doors on here, and I’m afraid that no amount of elbow grease, cleaning agents, and scrubbers could get rid of the lines on the tub from the doors. Also, the rust in the water leaves its mark on the shower mat – I do clean that thing fairly frequently, but it gets gross quickly.
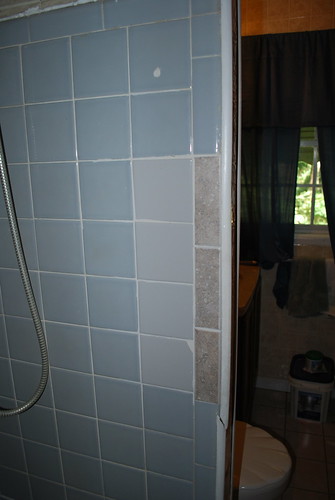
Some of the tiles were broken, and we were unable to find matching tile to replace them. I think the lighter blue color was a pretty close match, but there were no long-and-thin tiles in the same color. So we ended up with 3 different tiles. Also, apparently 50-year-old tile is slightly smaller than tile you can find today, so my dad had to trim the tile we bought. (The white circle on the top is from the shower door – we have 4 of those holes that we plugged up with caulk).
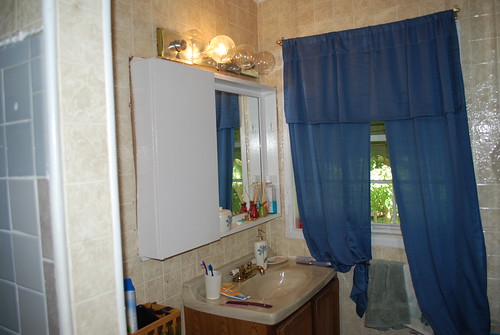
The sink area. Not too bad, actually – I think the sink, toilet, and tile floor of the bathroom were replaced fairly recently. I actually really like the mirror with the ledge on the bottom – a great place to keep my contacts. The medicine cabinet is hard to open – you have to open from the top. Wha-la, it’s baby proofed. The lights above the sink are UGLY in my opinion. Also, because only one is working, the bathroom is pretty dark. The window has an awning over it outside so not much light comes in. I need new curtains – just haven’t gotten around to getting them (and unsure of what I want). Another thing I hate is the faux tile they put on the walls – if you can’t tell, it’s just like plastic wallpaper. We had to tack it back up when we bought the house because it was falling down.
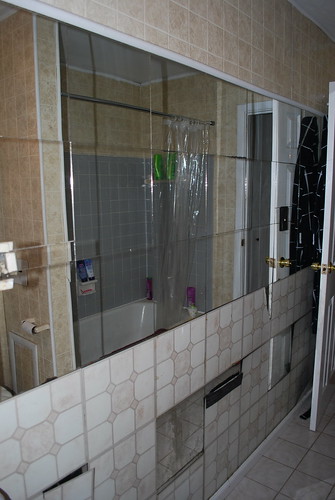
And the “best” part of the bathroom – our wall of mirrors. I’m not sure if this is 60’s decor or just someone’s bad taste. The pros: it makes the bathroom seem larger (it is rather long and thin, isn’t it?), and also helps reflect light to the shower area. The negative: the bathroom is probably one of the few places I would want to have a reflection of myself wherever I go. Somebody else had the good idea to take those stickable vinyl floor tiles and put it on the bottom half. Unfortunately, some of the tiles are falling down.
So here’s my dreaming ideas. I want to take off the mirrors and take down the weird faux tile on the wall. I don’t know what’s underneath them, so we will need to wait until we can handle (financially) the possibility of having to put up drywall. I am not sure what color I want to paint the bathroom, but we’ll see what our house looks like whenever we get the money to do the bathroom.
Whenever we get new windows, I hope to get frosted glass for the window. In the meantime, we could do one of those window stick-on things that could turn it into frosted glass. I’ve heard they work well. I’m not sure when we’ll do that, but it’s somewhere on my list. Frosted glass will allow more decor freedom when it comes to curtains.
I’d like to get a fiberglass tub to replace the one we have. And we’ll have to do something about the tile – most likely rip out what’s there and either replace it with more tile or with a fiberglass shower unit thing (I can’t remember what they’re called). I think the sink is probably fine, but I’d like to get a new faucet – I love the look of brushed nickel, so perhaps we’ll do that. We’ll definitely need a new light fixture above the mirror, and I’d like to see about putting some recessed lighting above the shower to lighten that up a bit. (There is attic above the bathroom, so that makes it easier).
Another issue with the bathroom is the lack of towel rods anywhere, and no storage space. I’m not sure if there’s anything that can be done about the latter, but the former will probably be easy once we take out the wall of mirrors. I already mentioned maybe blocking off the doorway to the master bedroom, to gain some wall space for both rooms, and for sound blocking. And probably the biggest issue – there aren’t any outlets in the bathroom at all, and that is definitely something that will need to be changed. I don’t know how hard it would be to add some outlets, but hopefully we can at least get one by the sink without too much trouble.
Like I said, the bathroom is pretty far down the list. I’m hoping we can get to it before we would like to sell the house (not that we’re planning on selling anytime soon, but neither of us think it’s going to be a “forever” house), because I know bathrooms are really important for potential buyers, and this one is a doozy!
Do you have any suggestions? What would you do?
